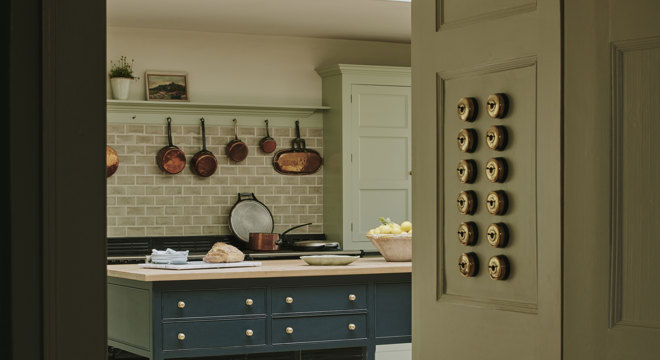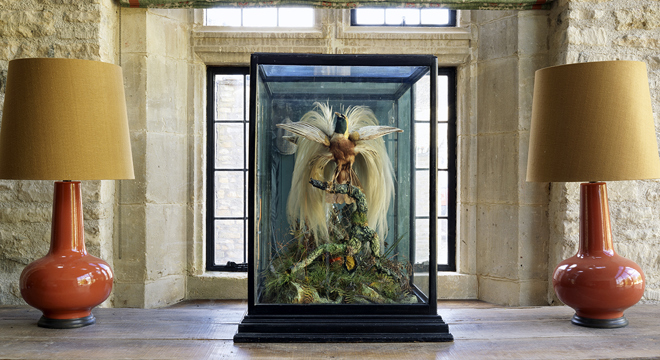Coastal Family Manor
This light-filled country mansion stands in an elevated position looking out across the Dorset coastline towards Poole Harbour and the Purbeck Hills beyond.
Home to a young family with three small children, our clients asked us to introduce some personality, authenticity and character into the interiors and to consider the flow and function of each of the main living spaces.
The bones of the house were structurally very sound with a dramatic sweeping circular Purbeck stone staircase in the entrance hall leading up to a galleried landing. South and west-facing reception rooms offered wonderful entertaining spaces and the heart of the home has been designed around an extensive kitchen living room. Our remit was to strike the balance between celebrating the impressive scale and beauty of the house while ensuring the interiors were playful and robust enough to meet the needs of the energetic family.
Double glazed doors from the entrance hall led into the largest room of the house, an open-plan kitchen with a sitting room at one end and a family room at the other. To underline a greater distinction between the two spaces, we introduced a more considered look to the sitting room with a young and playful checked sofa and an elegant oak-leaf pendant light in brass. For the family room, we focussed on creating a more relaxed and comfortable place for the children to gather. For this, we choose textural fabrics in a natural palette of neutrals with pops of green and blue to connect the views to the garden and coast beyond.
Entertaining friends and family on a frequent basis meant a key focus was to ensure that the existing dining room neatly bridged the design gap between feeling special and having a sense of occasion without tipping over into somewhere too formal. As a result, we eschewed choosing moody colours and opted for a light and fresh green palette with half-height panelling and textured grasscloth wallpaper above. We paired the décor with pale lime oak furniture and contemporary Crittall doors.
In its previous incarnation, the house’s playroom lacked enough storage and comfortable seating to make it an attractive place for the children to enjoy. To address this, we picked out some lively upholstery fabrics and designed bespoke joinery in a bold bright green with an arched top to accommodate toys. We also chose deeper tones for this room from the same colour palette as the rest of the house so that the space felt like a natural design continuum even when the glazed doors have been left open.
A further requirement from our clients was to have somewhere to house all the clothing and paraphernalia that comes with raising a young family. Our solution was to create a boot room off the hallway with deep-blue painted cabinetry spacious enough to keep all the various items in one place. We created a bench seat underneath an oval window, ensuring the space was inviting and somewhere that guests could comfortably use.














