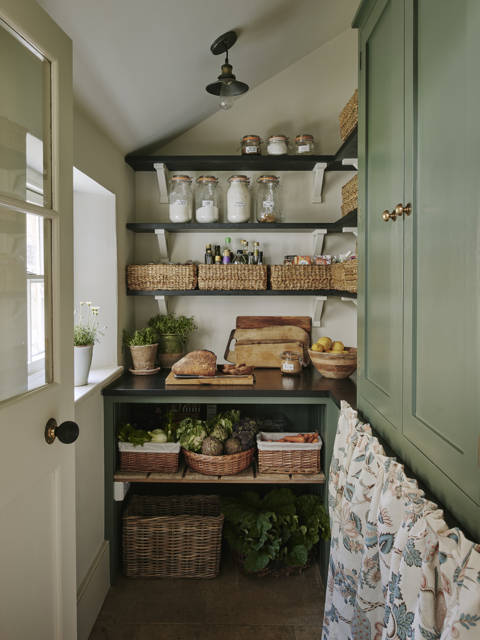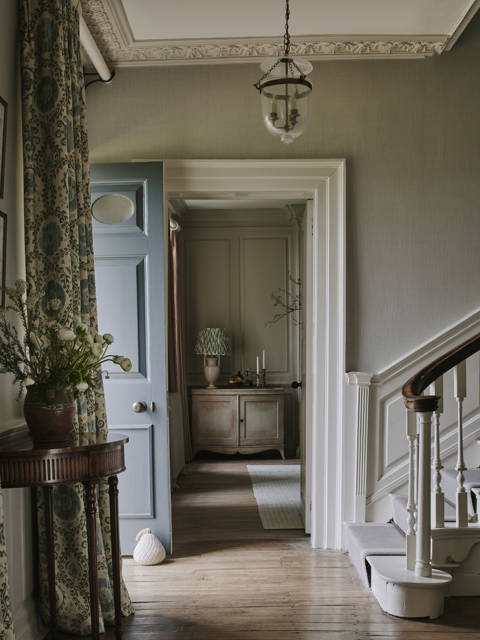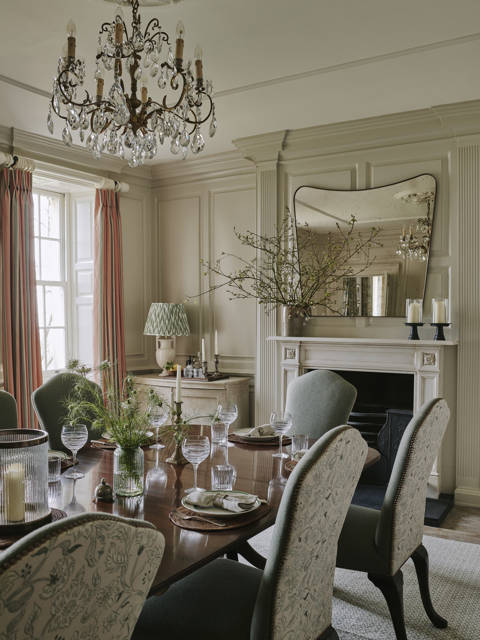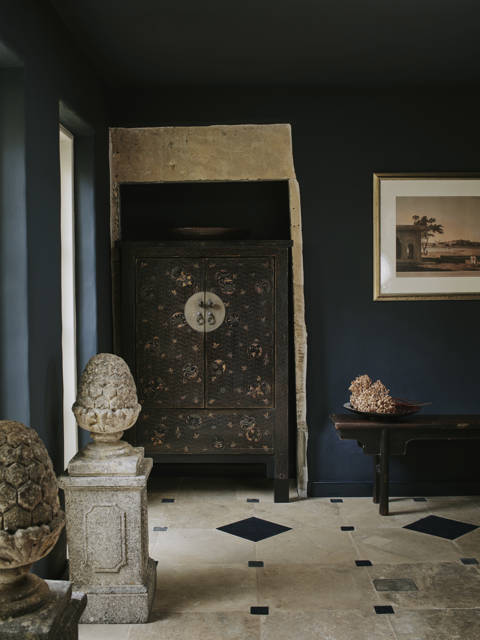Cotswold Family Manor
Enjoying spectacular panoramic views towards the Malvern Hills and Black Mountains, this Grade II-listed country house outside Cheltenham is one of two halves: a grand Georgian main section, which takes in all the formal reception rooms, leading to an earlier farmhouse bearing more vernacular architectural details.
Builder: Zota Construction
The house was bought by our clients, a family with three school-age daughters, while they were based in the Far East and most of the project was conducted within the constraints of pandemic-enforced restrictions. Fortunately, the previous owners had undertaken a significant programme of restoration, retaining many of the original features. We were asked to help redecorate the house, bringing in a freshness to the interiors in keeping with the aesthetic of our clients, and to furnish the rooms accordingly.
One of the main focuses was the sequence of rooms made up of the kitchen and adjoining orangery which are linked together with panelled glazing. The handsome cabinetry was painted in a lively green with a smart, darker hue on the island to create a point of contrast. A calm plaster pink was chosen for the orangery; a complementary colour, it works well in the abundance of natural light and sets off the views to the garden.
Using an underlying palette of restful soft greens and warm blues, our approach throughout the whole house was to enhance and highlight the existing details while creating a timeless design which would stand the property–and the family–in good stead for years to come.
As the family were relocating from Singapore, part of the project involved sourcing furniture of the right style and scale to suit the house. From dining chairs upholstered with a split finish–a floral pattern on their backs–to a Gustavian sideboard, wingback chairs in velvet, we sourced pieces from a range of eras and styles for a layered and collected look which was restrained yet had character. Where relevant, we introduced some richer notes of colour and pattern to the rooms to punctuate the scheme while respecting and preserving the original detailing and overall understated elegance.
Taking our cues from the house, in rooms which formed part of the original earlier building, we considered aspects including the lower ceiling heights or exposed beams and introduced elements such as open shelving, carefully designed joinery and some deeper colours on the walls. As the family enjoys watching films together, we suggested converting a bedroom into a cinema room with a generous L-shaped sofa in a deep blue velvet paired with an oversized ottoman.
In the former layout, the principal bedroom had two separate bathrooms. We saw the space better used by creating one large bathroom with traditional timber flooring, half-height panelling as a nod to the detailing downstairs, a walk-in shower and a free-standing bath. To soften hard edges, the vanity unit has rounded corners and generous medicine cabinets are integrated into the mirrors.
A similar approach was taken to the dressing room which used to be two separate spaces. Through an exercise in space planning, it became clear that the solution was to make one single room which would answer to the needs of both clients–a balanced room that wasn’t too masculine nor too feminine. It features a large, marble-topped central island, bespoke joinery and a corner desk which doubles as a home office space.






















