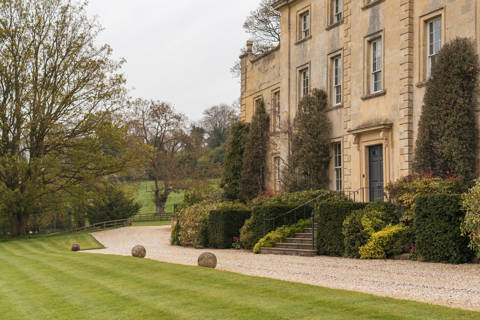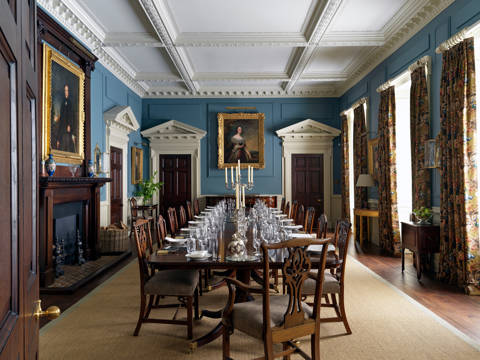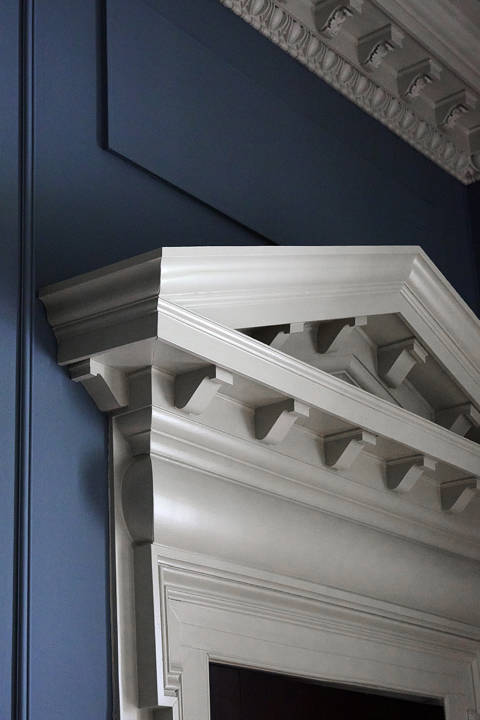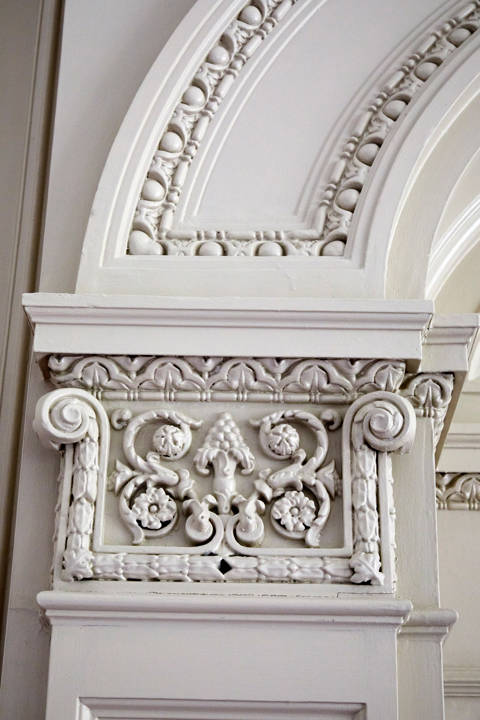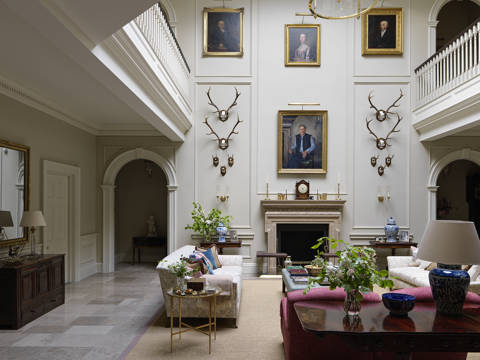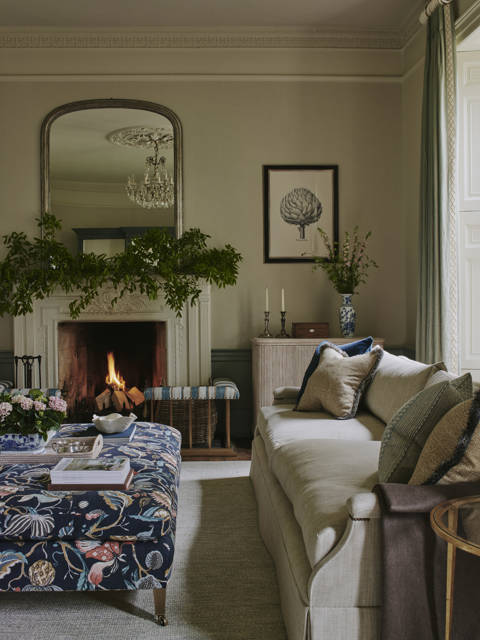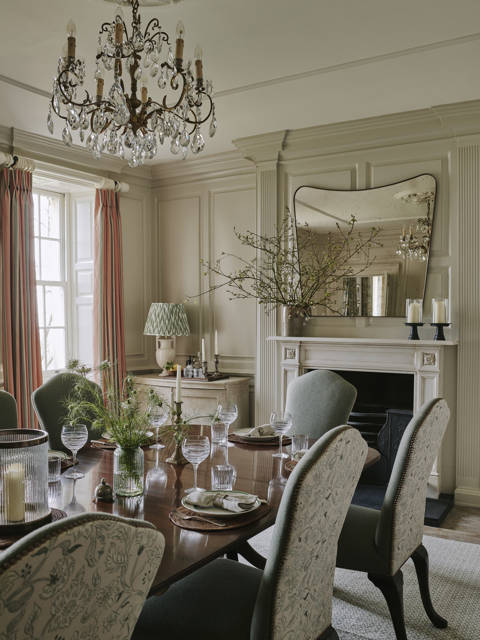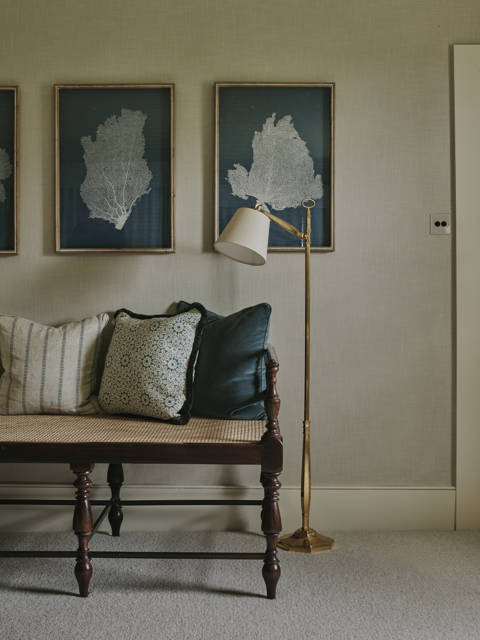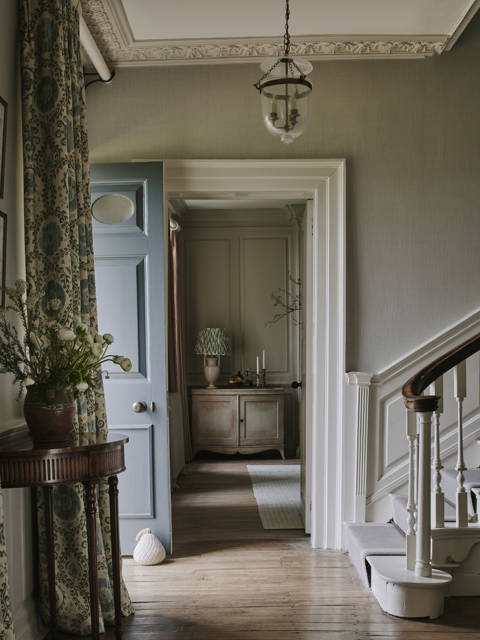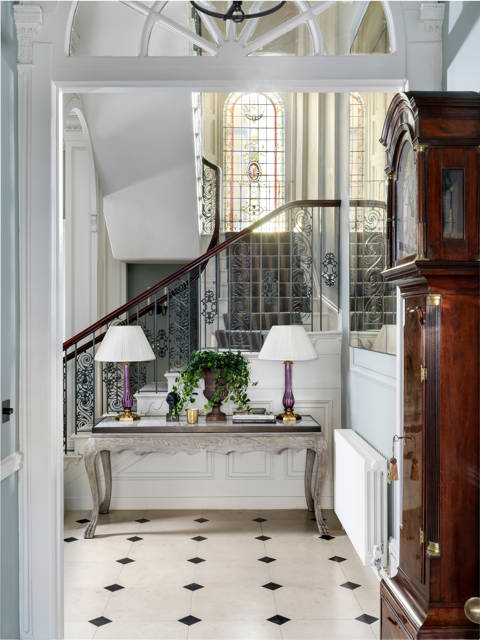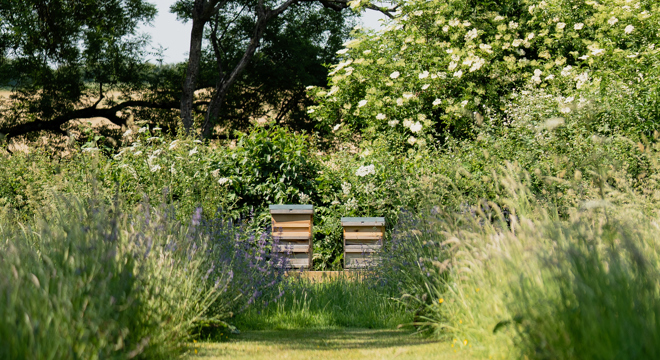Listed Buildings - Everything You Need to Know
Sims Hilditch have a long history of working on listed buildings having completed projects on Grade I-listed country estates through to Grade II-listed townhouses in London and Bath. Here we dive into some history behind the listings and what are the joys—and challenges—of designing one.
What is a listed building?
The term “listed” applies to buildings in England that are deemed to be of special architectural and historic interest. They fall into a special area of the planning system, which is designed to ensure they are protected for future generations.
Generally, the older a building is, and the fewer surviving examples of its kind, the more likely it is to be listed. In reality, that means that all houses built before 1700 that survive in anything approaching their original condition are likely to be listed, as are most buildings built between 1700 and 1850 (taking in the entire Georgian era from 1714 to 1837, including the reign of William IV, often considered an honorary Georgian). Some careful selection is required for buildings from the period after 1945 but it’s very rare for any house less than 30 years old to be considered worthy.
The categories
In England and Wales, the system uses grades. Grade I buildings are of exceptional interest (just 2.5% of listed buildings are in this category). The next level down is Grade II* (5% of buildings). The largest, by some margin, is Grade II listed–91.7% of all listed buildings fall into this category. In Scotland, the most protected houses fall into Category A (this includes buildings such as Dumfries House, which was purchased by the King when he was Prince Charles together with the Scottish Government in 2007).
A short history
Extensive damage to buildings caused by German bombing during World War II spearheaded efforts to protect buildings that were deemed special. The Town & Country Planning Act of 1947 gave local authorities in England and Wales the power to protect significant buildings and other sites from the wrecking ball (a Scottish system was established slightly earlier in the 1930s). It has grown from there. It’s not all about pretty old houses. The list includes a 1959 Blue Streak Rocket, the signage of the old Walthamstow dog track and some fairground rides.
Designing and decorating listed properties: what you need to know
Contrary to popular belief, listing is not a preservation order preventing change. Nor does it mean the house is frozen in time. A listing means that listed building consent must be sought before any changes are made that might affect its special interest. What isn’t widely known is that a listing covers a whole building, including the interior, unless parts are specifically excluded. This can mean that elements such as a kitchen garden wall or a later extension are also listed.
The main challenges and how to overcome them
As with any project, the first thing you look at is how the building is going to work for its current custodian, whether that be a family, a business, or a developer–everyone has their own list of requirements.
Listed buildings were typically designed during a time when life was very different than it is today. Many of what used to be classified as service areas, such as kitchens and pantries, were very separate from where families would gather together. As a result, these spaces were usually smaller, compromised areas of the home with minimal day light or within basements.
Nowadays, these are the very spaces that people and families will tend congregate so, with a listed building, there may be a requirement to relocate them somewhere in the house that is more accessible and benefits from a greater amount of natural light. For example, in its previous layout, our Grade II-listed English Country Estate project had all the staff quarters arranged in the centre of the home; a grand atrium space now sits in its place.
Our desire is always to be sympathetic and authentic to the building, bringing in or acknowledging nods of its past. That could mean leaving the weather stone step to the basement untouched or the addition of a beautiful Georgian glazed internal door to tie in with the existing internal architecture.
Modernising a listed property
We love working with historic buildings because of all the character and stories that they come with, and, where possible, we like to leave the fabric of the building untouched (except for making good where necessary and decoration). But we also understand that not everyone wants to furnish or fit out these buildings with styles of furniture that are from the same era as the building; we think that’s perfectly ok.
A gentle juxtaposition between old and new is a good approach; the layering of periods means that nothing feels too composed. As a studio, we love to use antiques and seek out the most appropriate piece for each room, but the aim is always to create a space that feels as though it has evolved over time, as the family has travelled and picked things up on their way. Artwork is a great way to do this and our Cotswolds Family Manor, with all its gorgeous Georgian proportions, provides the perfect backdrop for some more contemporary art and decoration that reflects our client’s personality.
Why are expertise and experience important?
It’s always great to work with someone who has first-hand experience of listed buildings as they know what elements planners have approved or rejected on similar projects. As a result, they can help guide clients through the right decisions to make the process as pain free as possible.
As an old building, appreciating a listed building’s intrinsic beauty can be challenging, particularly when it has come to the market in a state of decay. Having an interior designer on standby can help you see past the thick layers of paint and the cupboards hanging off the wall and get you excited for your future home or space.
We've worked with a number of fantastic architects over the years to deliver listed building renovations. We recently sat down with Darren Price from ADAM Architecture to discuss some of the challenges facing architects when working on properties of this type.
