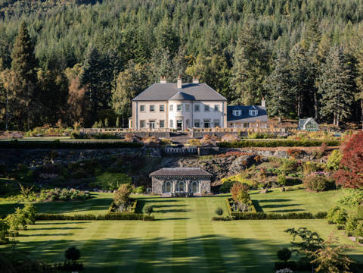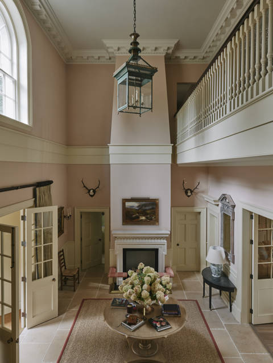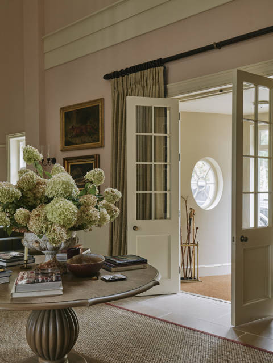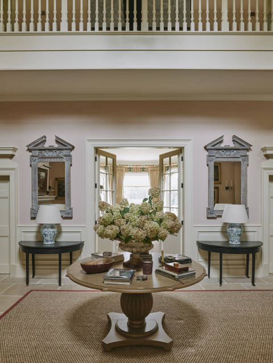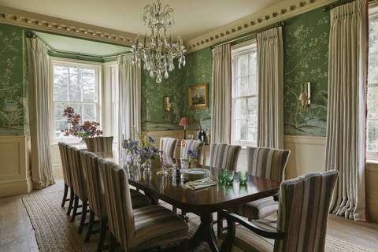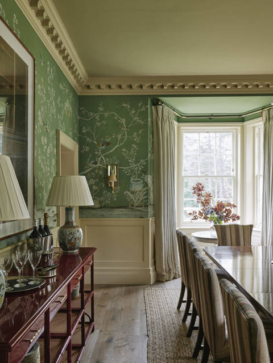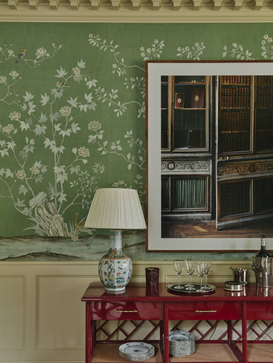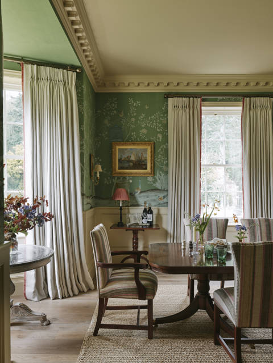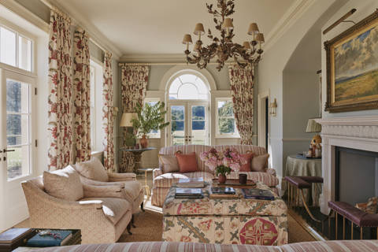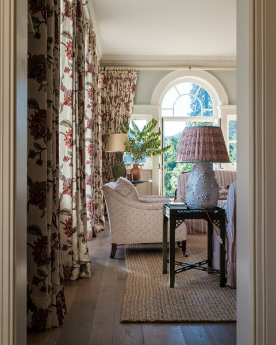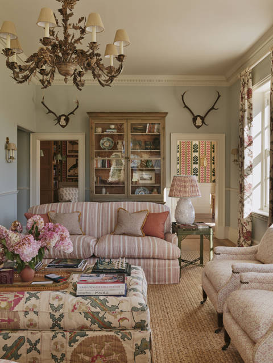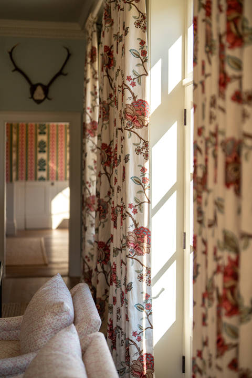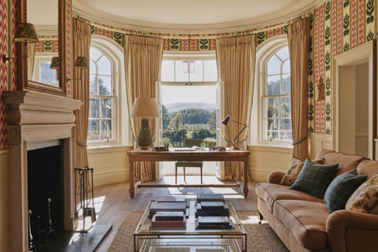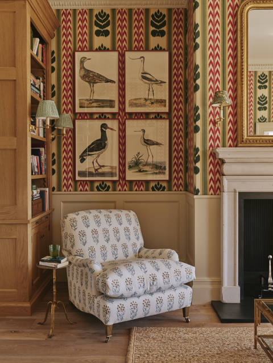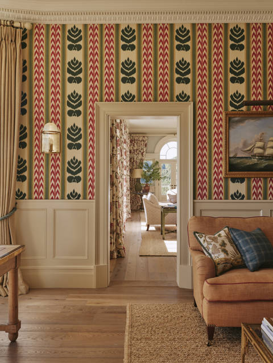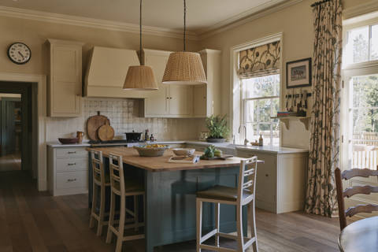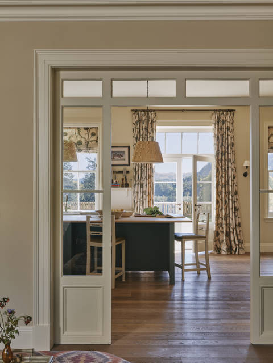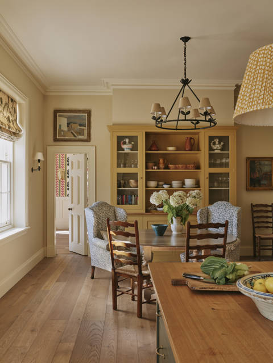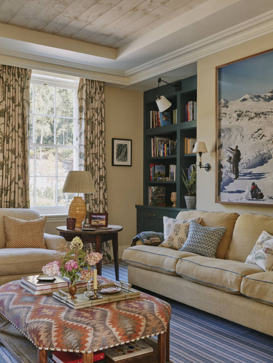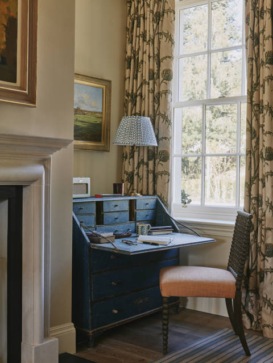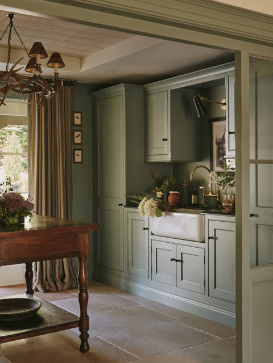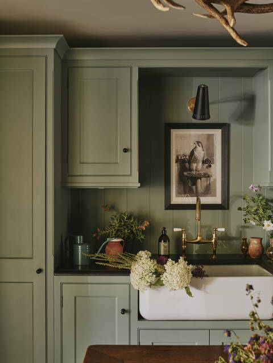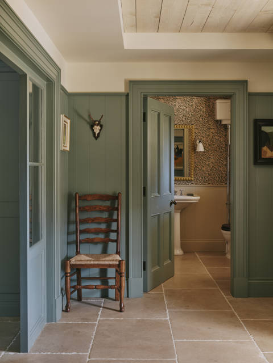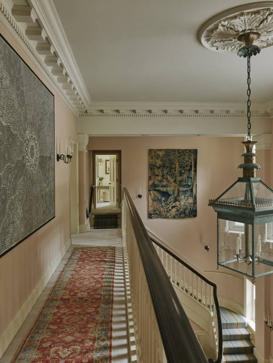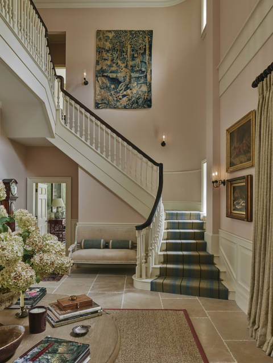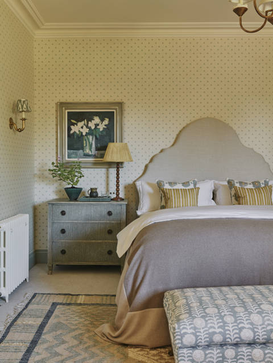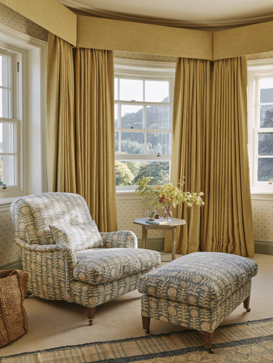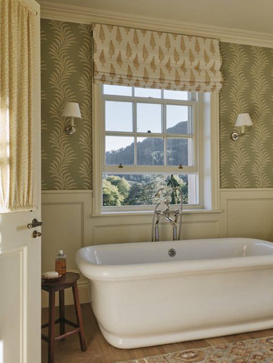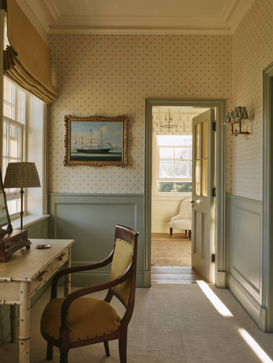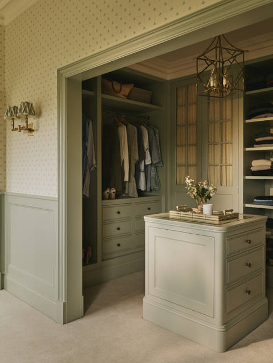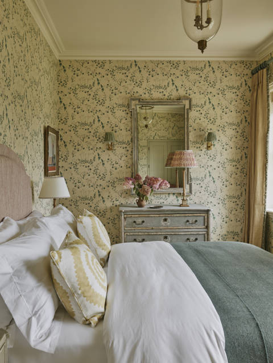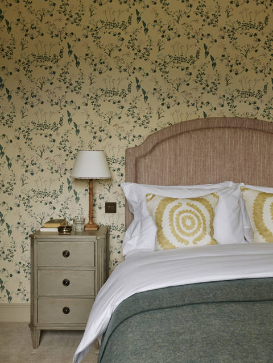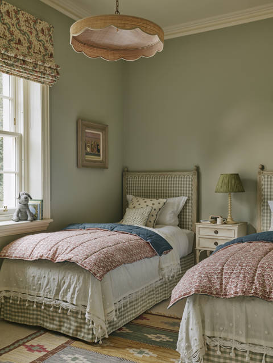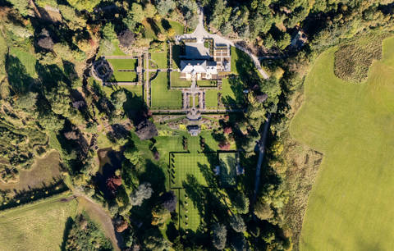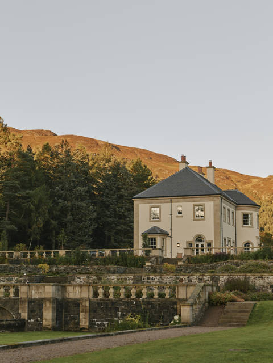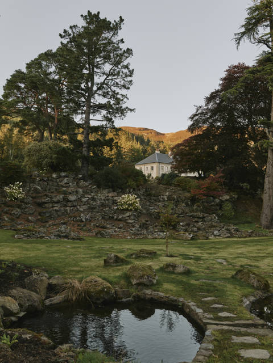Scottish Estate
A rare opportunity to breathe new life into a forgotten estate, this newly built family home in the Scottish Highlands stands at the heart of a once-renowned Edwardian garden designed by Thomas H. Mawson, often called the Capability Brown of the Empire.
With only the faintest traces of a grand Victorian mansion remaining after it was destroyed by a fire over 70 years ago, the 17-acre plot lay dormant for decades before our longstanding client acquired it. As part of the purchase, there was a singular condition: the garden must be returned to Mawson’s original design. It was a challenge enthusiastically embraced, with landscape designer Simon Johnson overseeing the extensive restoration.
The house itself, designed by Robert Adam from ADAM Architecture and Denholm Architects is a classical new-build tailored to the family’s lifestyle. Sims Hilditch was commissioned to design all interior architecture and decoration; our fourth collaboration with the client; creating a home that balances elegant formality with the relaxed spirit of modern family life.
The interiors reflect a deep connection to the landscape. An enfilade of principal rooms extends towards the garden from the double-height entrance hall, painted in a soft Edward Bulmer Pink with a classic Scottish tartan stair runner, nodding to the properties location.
In the dining room we chose a hand-painted apple green de Gournay wallcovering, punctuated with crimson sideboard and a jewel-box like bar leading off it. The drawing room features layers of bold patterns in warm reds and pinks, set against a backdrop of palest blue. At the centre of the enfilade of rooms sits the study; covered in a bold hand-printed silk covering by Pierre Frey.
A central focal point for the family, we created a classic and hardworking country-house kitchen with a large island and a round dining table anchored by two antique upholstered wingback chairs. Adjoining is an informal family room that has a rough-boarded ceiling and features one of many pieces of the client's own collection of artwork.
No Sims Hilditch country-house project would be complete without addressing the so-called “back offices." A traditional boot room features joinery for storing country sports kits and a large, rustic table in the centre.
Upstairs, tranquil bedrooms—each tailored to different stages of family life—blend charming patterns with lasting practicality. At the top of the double-height hallway, much-loved artworks from the client’s collection provide a striking focal point, setting the tone for the spaces beyond.
The principal bedroom is designed to centre around sweeping views of the gardens, its palette and layout arranged to frame the landscape outside. A guest bedroom, adorned with a distinctive wallpaper by Willow Crossley, captures an effortless sense of British style. Three children’s bedrooms are conceived with longevity in mind, their adaptable designs able to evolve as the children grow.
The bathrooms have been given the same careful consideration, from leafy-inspired wall coverings to the thoughtful positioning of baths and basins, ensuring each space is as functional as it is beautiful.
This house is a celebration of heritage reimagined: a contemporary family home that honours its exceptional setting, realised with care, collaboration, and unmistakable Sims Hilditch character.
