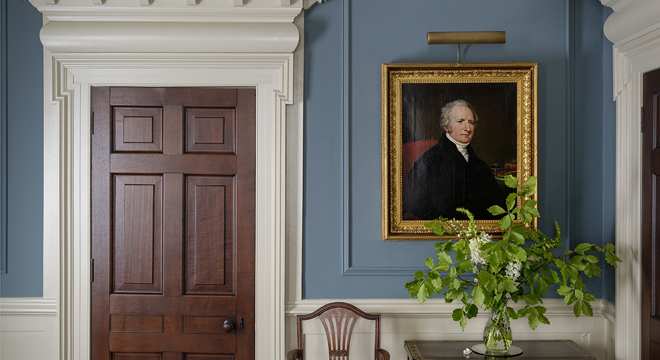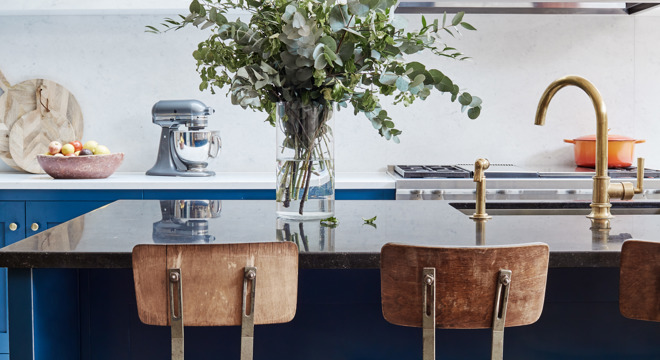East Sussex Estate
Set in the rolling landscape of Ashdown Forest, made famous in AA Milne’s Winnie the Pooh, this classical Grade II Listed significant Estate is being given a full-scale renovation. Working with esteemed architect (and historian) Ptolemy Dean and Contractors Walter Lilly our brief was to design a once in a generation family home that will stand the test of time.
The house will have a full spa, gym and indoor swimming pool which our studio has designed alongside a specialist consultant as well as a state of the art outbuilding to house a collection of classic cars.
Our client has a deep interest in fine art and antiques which gives this project a special importance.


