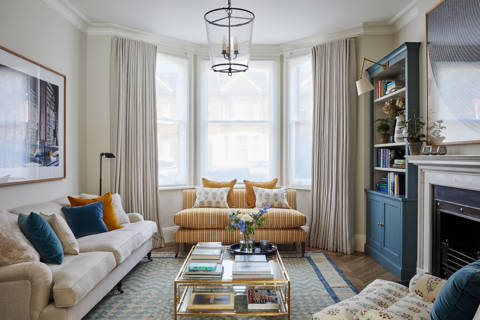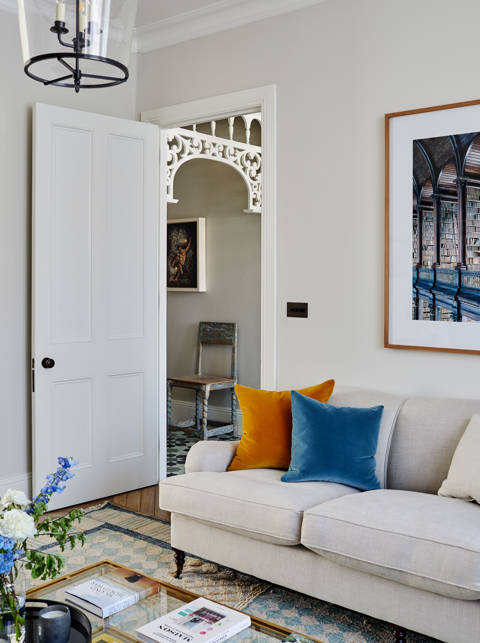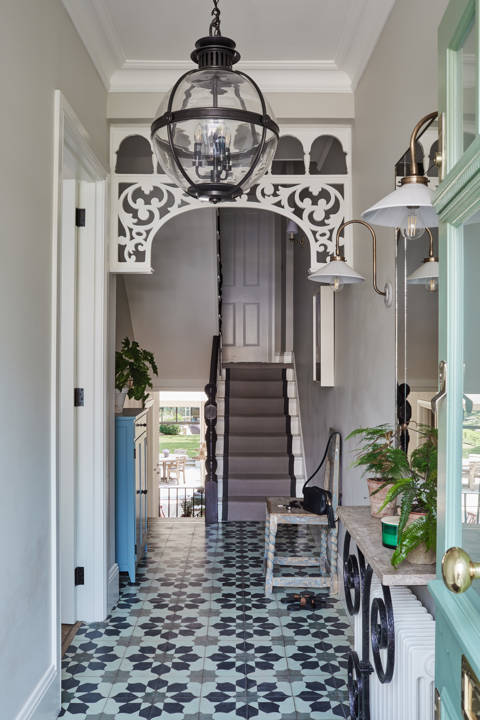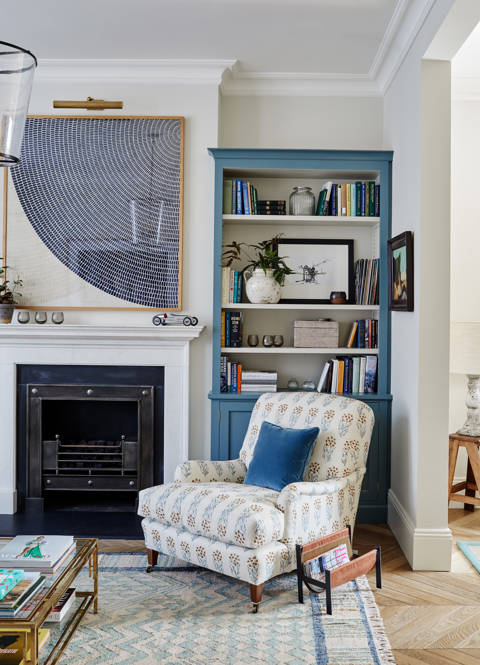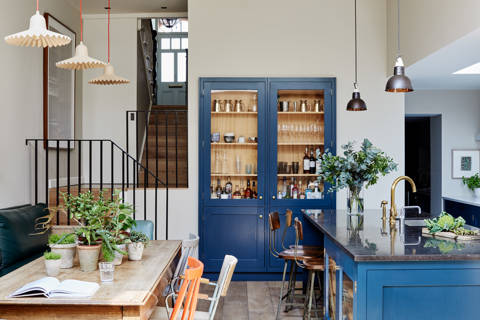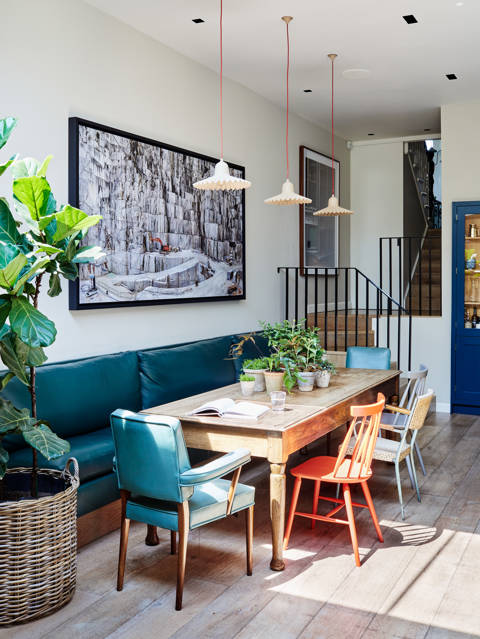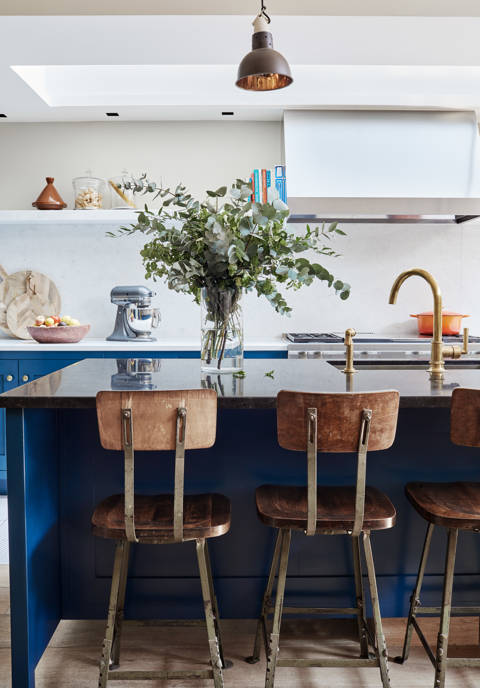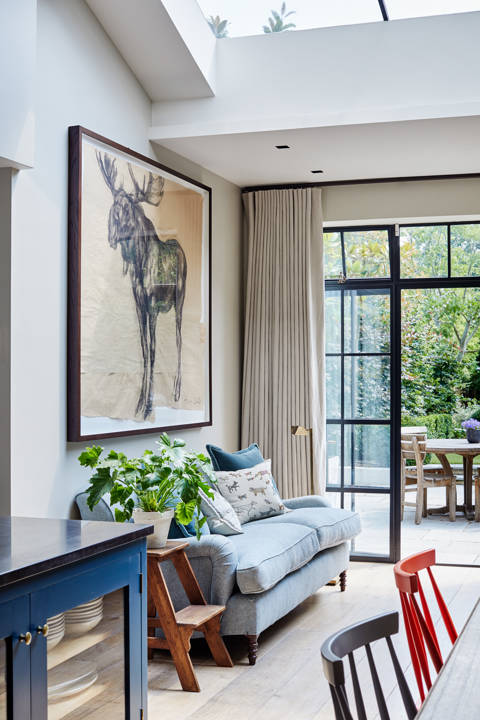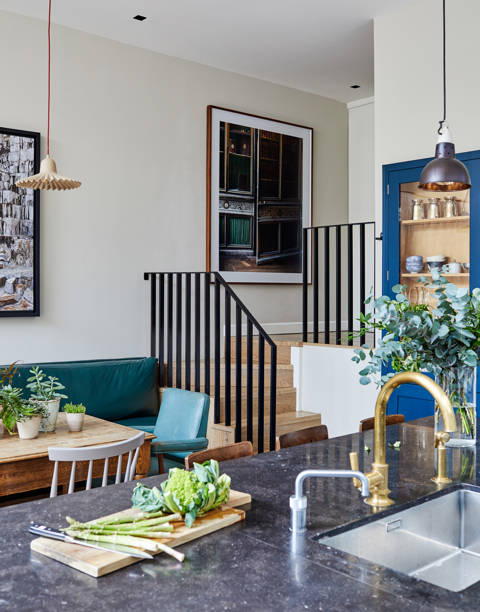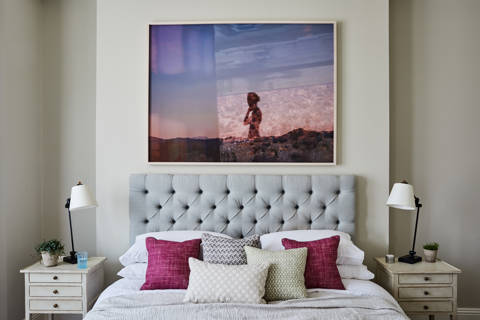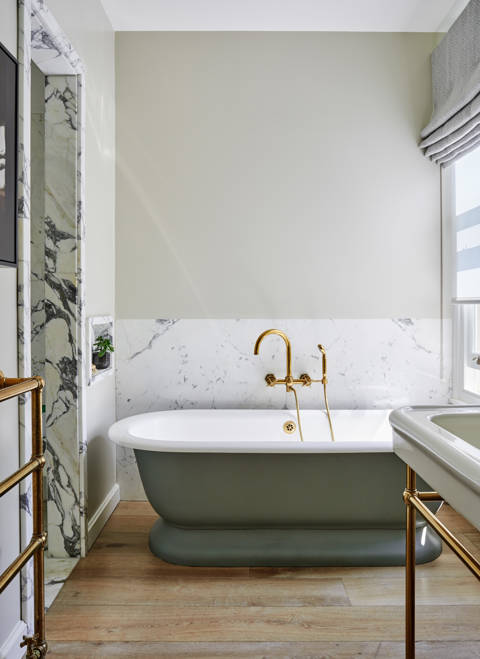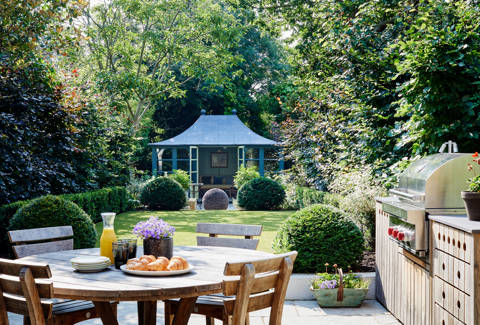Notting Hill Townhouse
This terraced London Victorian townhouse is home to a client that we have worked with twice previously, first on a Scottish Shooting Lodge in the Highlands, and subsequently on a Loft in the heart of London.
The brief for this home was to create a practical yet beautiful interior with plenty of space for our client's family to enjoy. Having moved into this property from their London Loft, our client brought with him plenty of furniture to be incorporated into the interior, so this was a consideration for us when designing each room.
To make the best use of the space available, we worked closely with a landscape designer to build a multi-functional summer house in the garden. This allowed for a practical place to work away from the main house and a comfortable area to relax. We also incorporated plenty of intelligent storage solutions such as bespoke twin bookcases in the sitting room, a dressing room connecting the bedroom to the en-suite and free-standing furniture with additional storage.
We were keen to incorporate much of our client’s modern art collection into the interior, threading elements of personality and character throughout. We added atmosphere to the space by layering lighting throughout each room to create a welcoming and versatile space that would be suitable for a variety of occasions.
This home was designed to embody a relaxed, comfortable and fun aesthetic. For this reason, we opted for a palette of punchy greens and turquoises by Farrow & Ball, which are particularly present in the summer house.
