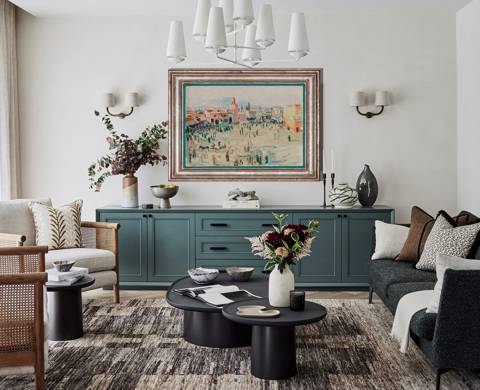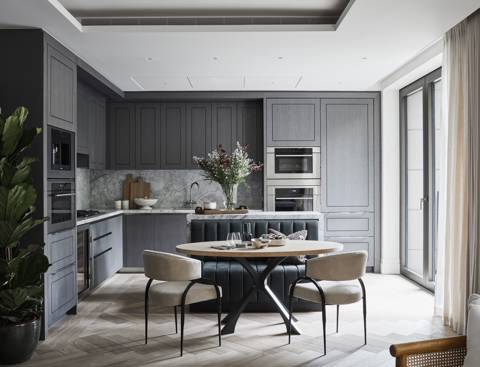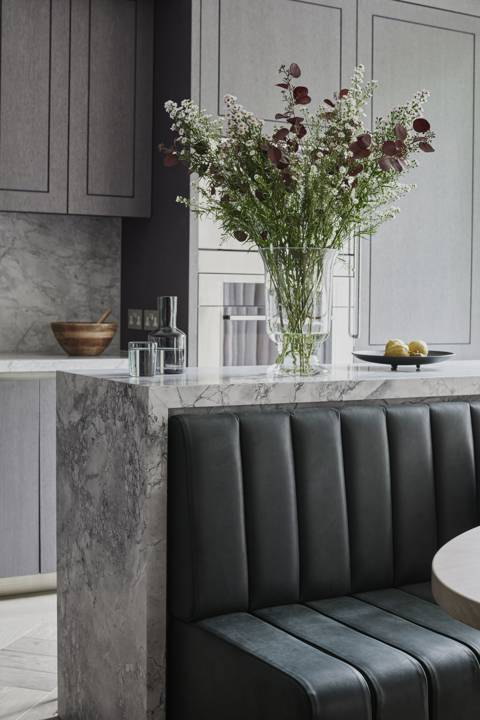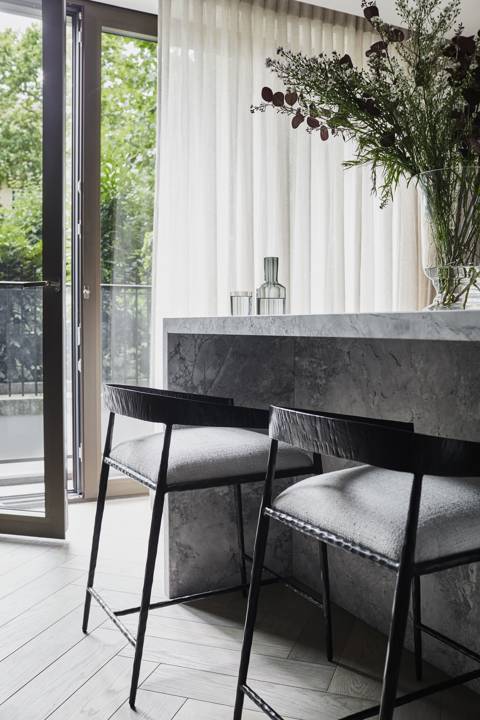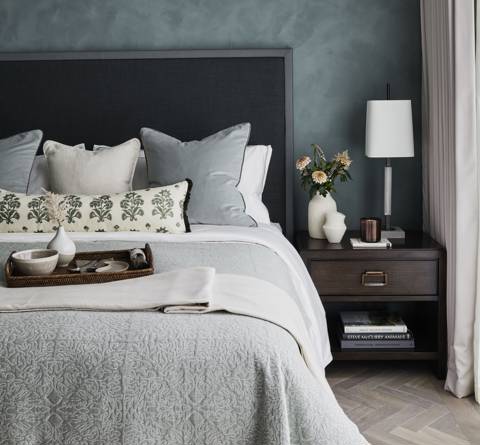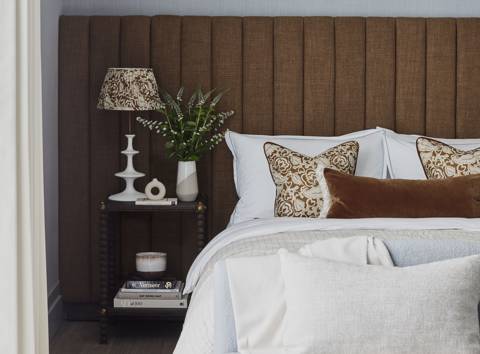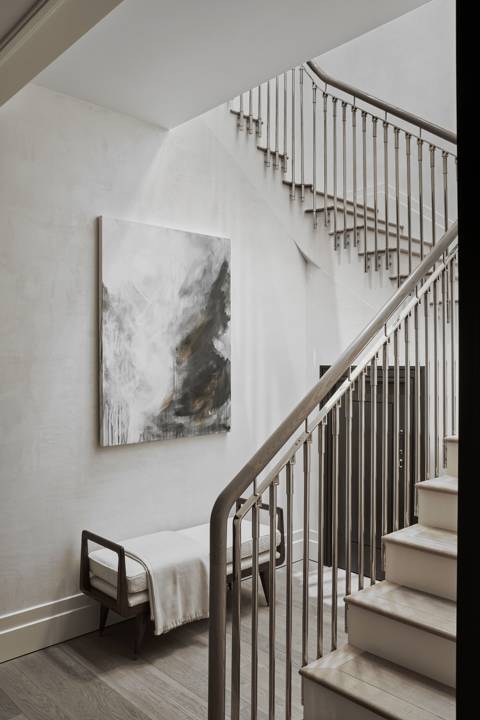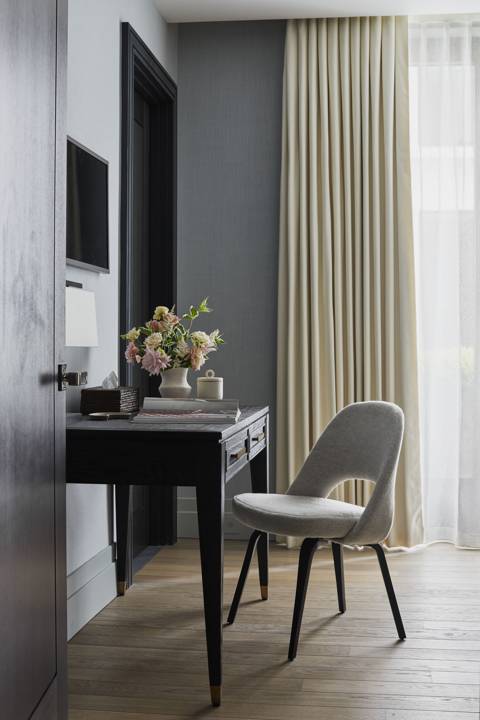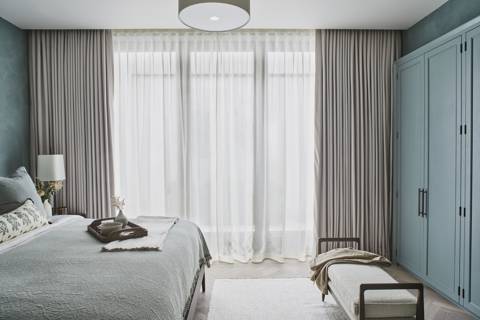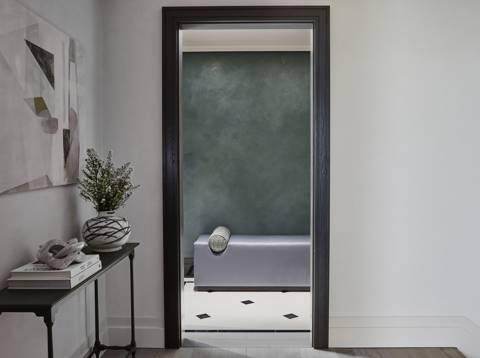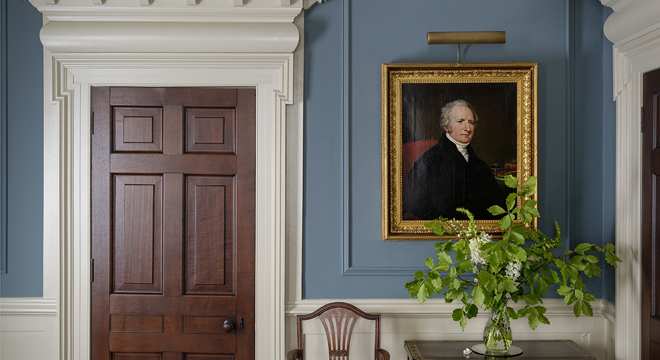Chelsea Barracks Residence
This duplex residence is located in Whistler Square, part of the prestigious Chelsea Barracks development. Our brief was to work with the developer’s finishes, kitchen, and bathrooms to create a family home that was soft and welcoming, with an emphasis on natural materials.
We kept the scheme modern, introducing our client’s favourite teal green colour into several of the rooms - providing a strong contrast with the largely neutral palette.
The entry into the apartment reveals a light-filled open-plan sitting and dining room. This space was initially lacking a breakfast bar and dining area, so we designed a bespoke marble bar to match the existing kitchen and built a banquette seat into the back of the island. This carefully considered approach saved space and provided a dedicated space for our clients to eat.
A focus on wellness informed many of the design decisions that we made for this project. A pop of teal picks out the bespoke sideboard at the far end of the sitting area, whilst an organic black coffee table creates a striking contrast with the neutral walls and sheer linen curtains. Texture abounds, with a twisted melange wool bouclé upholstered sofa and an eye-catching, sustainable and organic rug from Luke Irwin sitting atop the original wooden floor. The overall effect is calming, natural and contemporary; a space that is suitable for relaxing and entertaining in equal measure.
"In the master bedroom, all of the walls have been finished in a softly textured teal polished plaster which is gently layered with a bespoke headboard in leather and bouclé wool. The green colours are complemented by crisp white linens from sustainable bedlinen brand Sirimiri and decorative fabrics from Soane London and de le Cuona."
Lousie Wicksteed, Design Director
Each bedroom has a distinct personality. The guest room was inspired by the Bergamot Leaf fabric by Soane which was used for the cushions and decorative lampshades. This was offset by an ochre headboard covered in linen by de le Cuona, which contrasted with the duck-egg blue linen wallpaper.
The final bedroom which was designed for our client’s son is brought to life with flashes of blue and green on the headboard, walls, and bespoke joinery. The joinery has been finished with a delicate fluting and dressed with fun objects and books.
Contractor: Hollis Rouse
